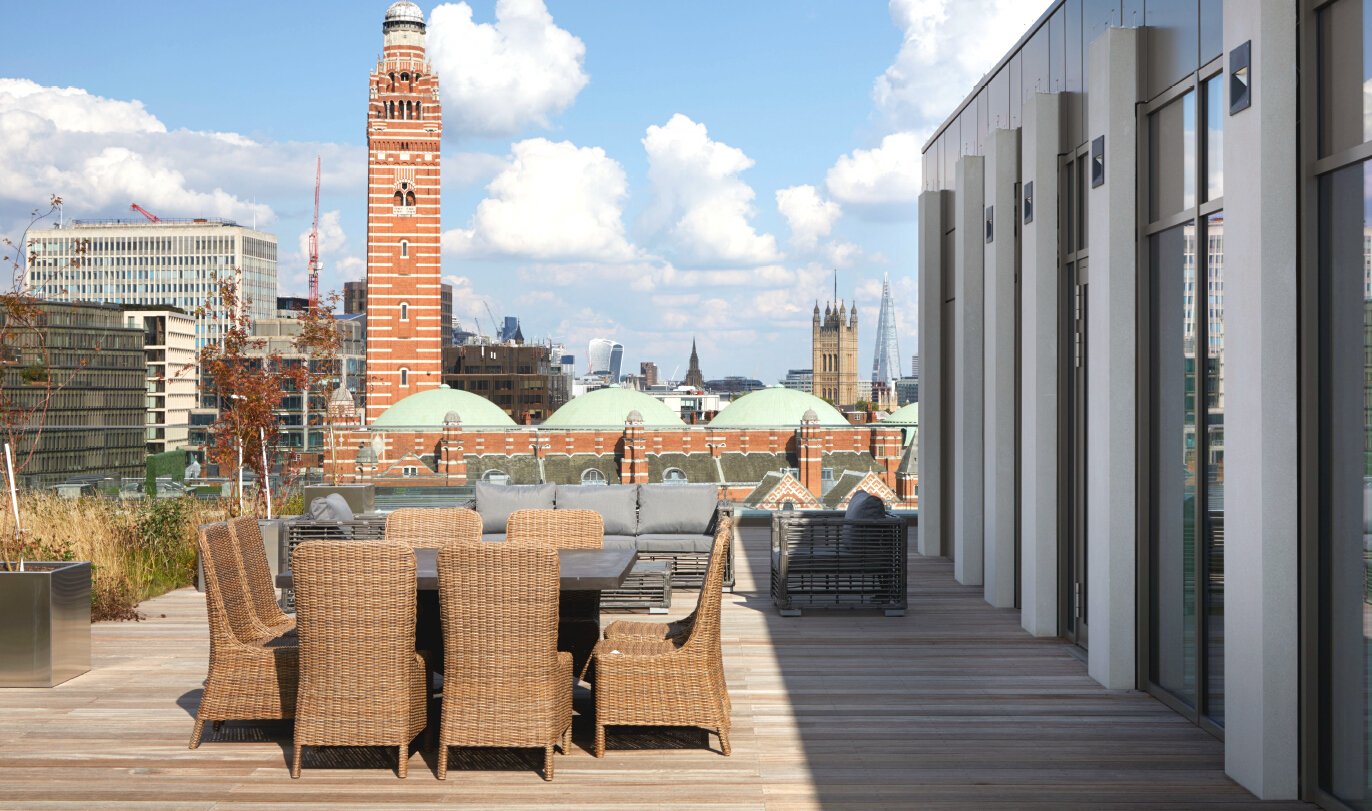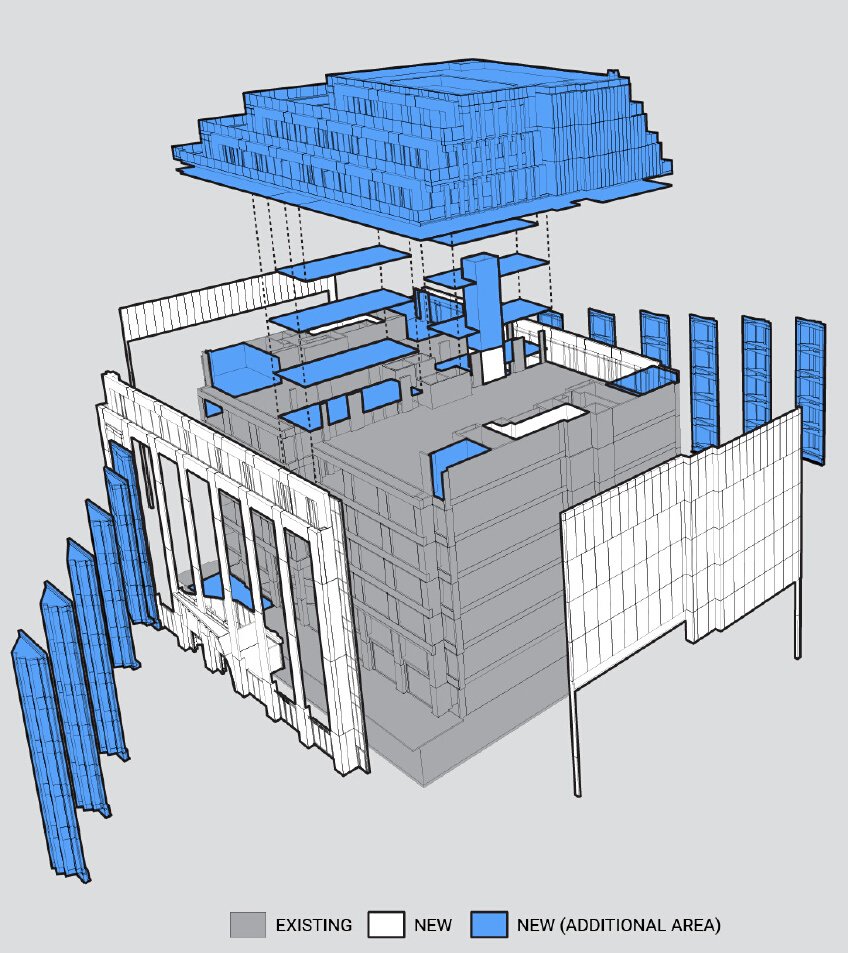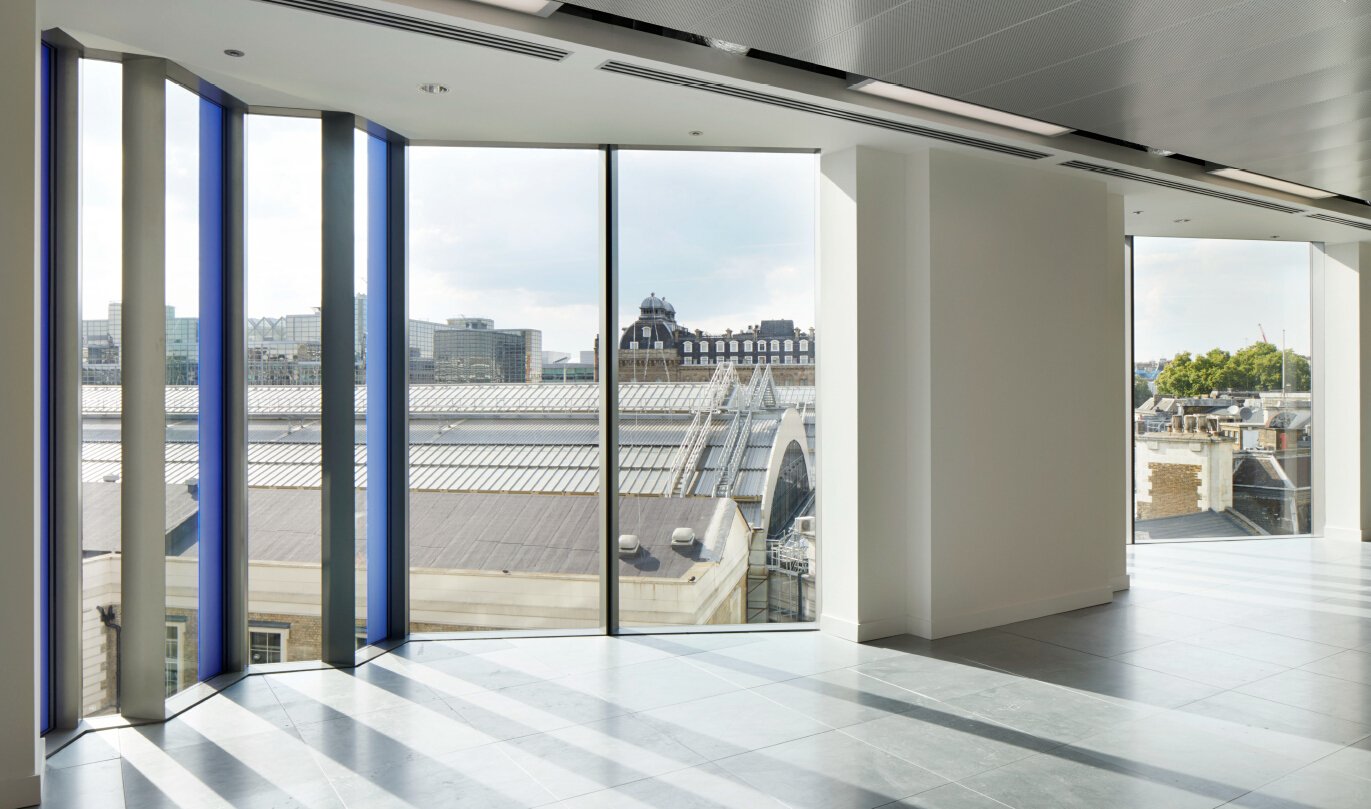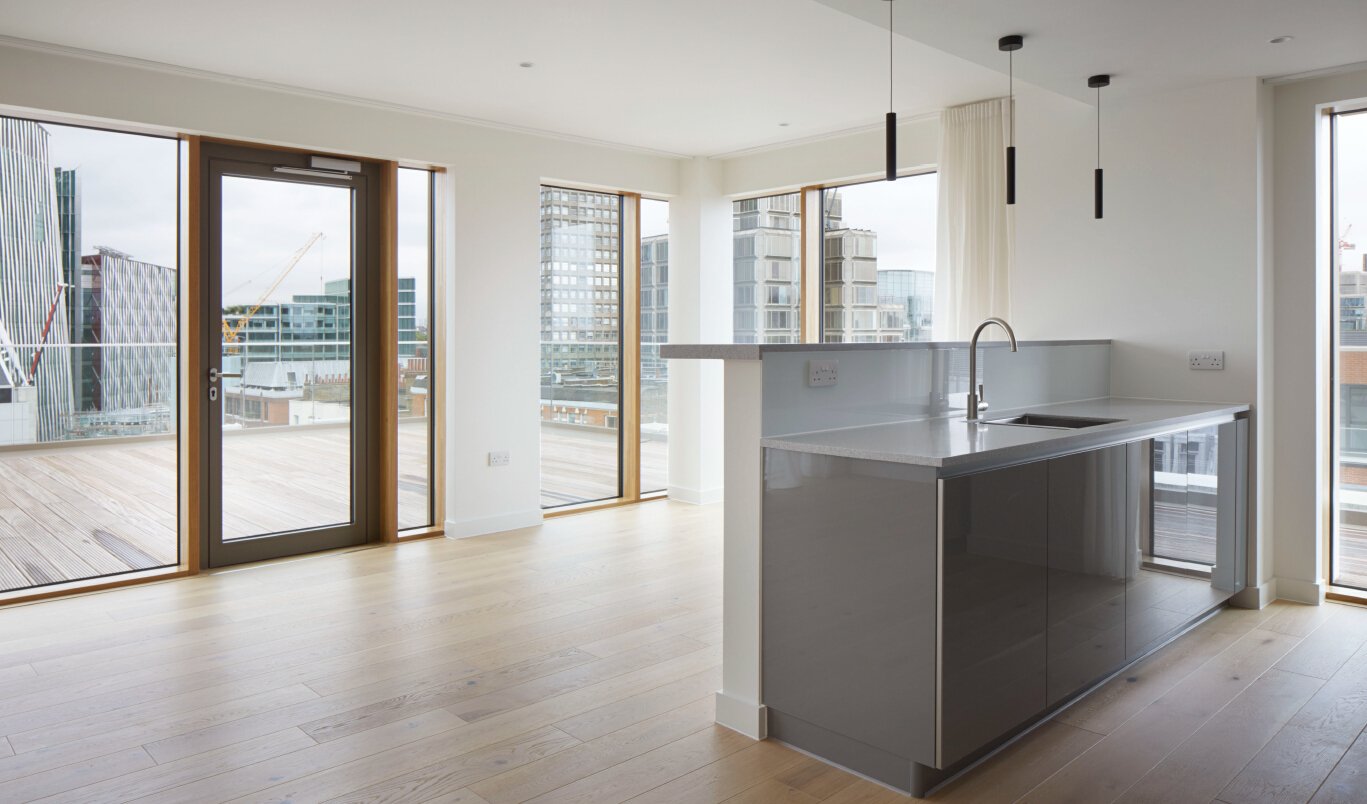Case study: 25 Wilton Rd, Victoria
ARAD member Max Titchmarsh, of MAX Architects, talks us through this significant resi-on-commercial project which included the addition of three new storeys to create 14 high quality BTR apartments.
Airspace development is about more than building additional floors of apartments onto existing residential blocks.
This broad sector encompasses any form of vertical extension to existing building stock, ranging from the recent expansion to permitted development rights, through to the longstanding practice of maximising development values through upwards extensions of city centre commercial blocks via comprehensive retrofit and repurposing, as part of an asset management approach to commercial holdings.
Many commercial landlords, developers and their design teams were delivering high quality vertical extensions in city centre locations long before the airspace sector defined itself and today we take a look back at a perfect example of this highly sustainable and commercially valuable development typology.
Delivered in 2018 on behalf of Royal London Asset Management, the comprehensive retrofit and repurposing of 25 Wilton Road (formerly Parnell House) in the heart of Victoria, was made possible by exploiting the potential for additional floors on what was a tired and underperforming building in a strategic location in Westminster.
We were originally approached to look at a light touch refurbishment of landlord areas in this 90,000 sq ft double aspect office building, but quickly realised the potential for additional stories above a robust existing post tensioned concrete frame.
The emergence of Build to Rent as a product, along with Planning Policy geared to maximising residential development and a client willing to experiment with a horizontally layered mix of uses, allowed us to pursue three floors of residential accommodation above an enlarged and enhanced office scheme, with a mixed-use ground floor incorporating F&B, flexible workspace amenity and residential support spaces.
The existing concrete structure is retained, but bold new articulated facades have transformed the building’s relationship with its strategic location. The facade subtly morphs as one moves around it, revealing a depth of facade through striking cobalt-blue folds.
The ‘fanned’ bays, along with the infill of the existing atria, have considerably increased the lettable area and the light levels within a new set of highly flexible and efficient office floor plates.







